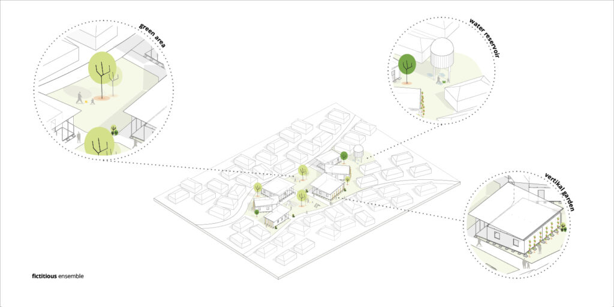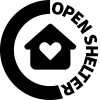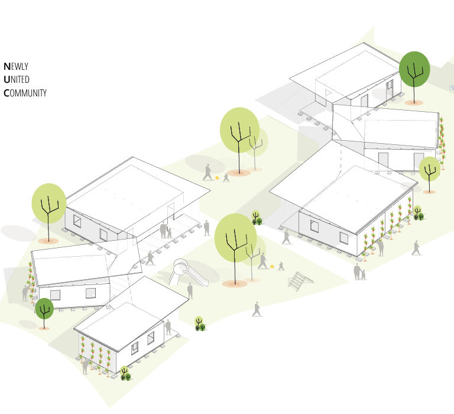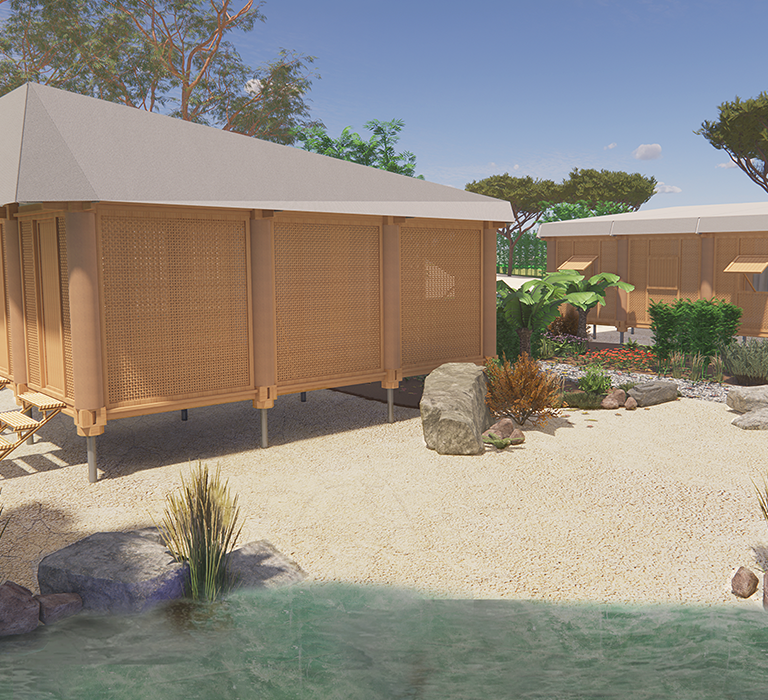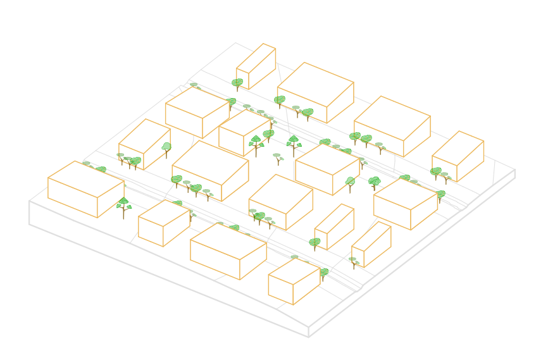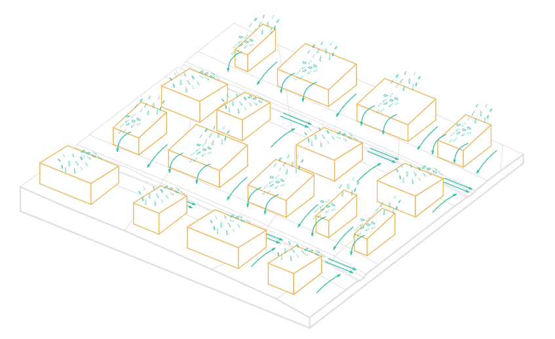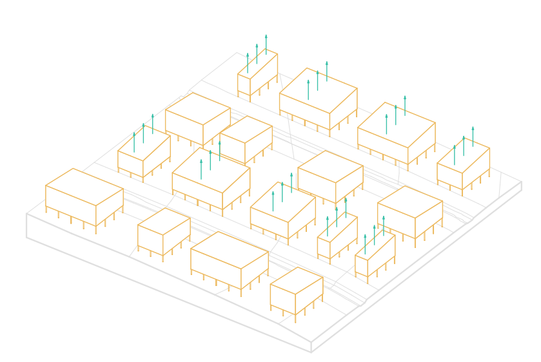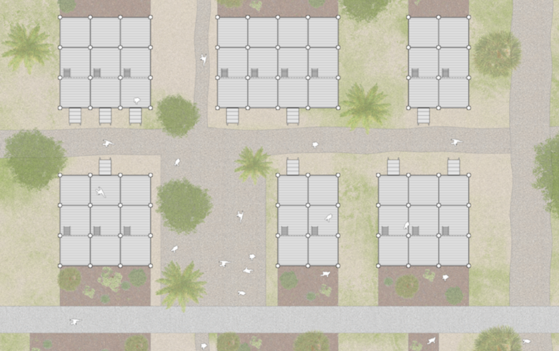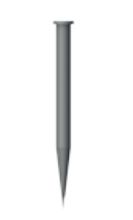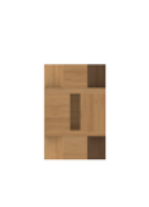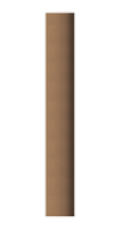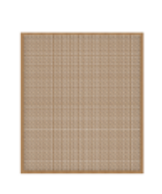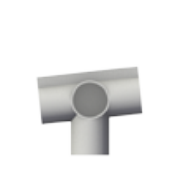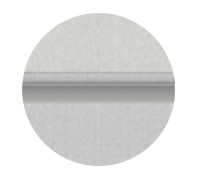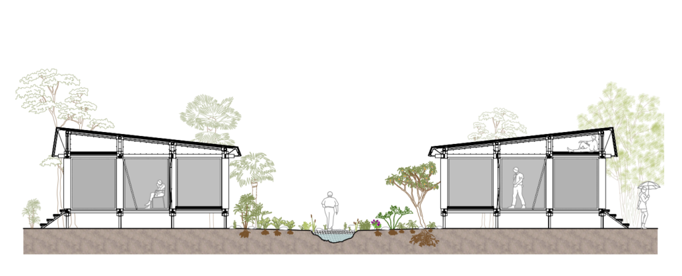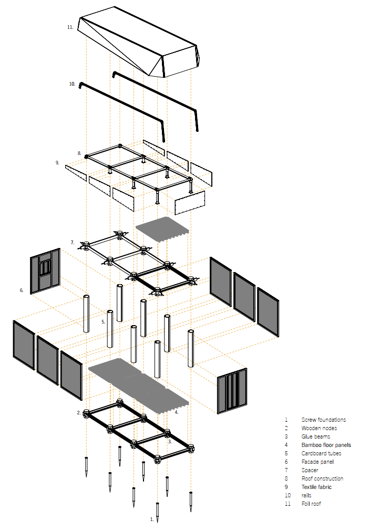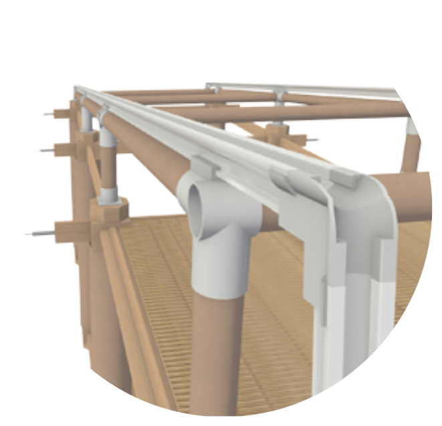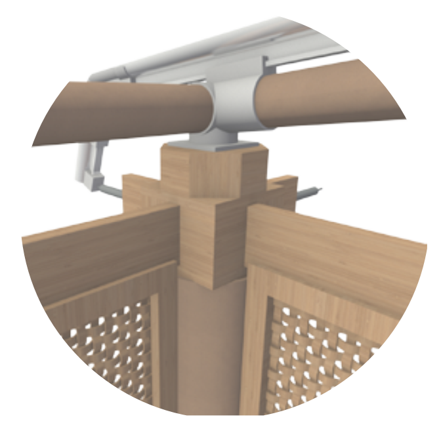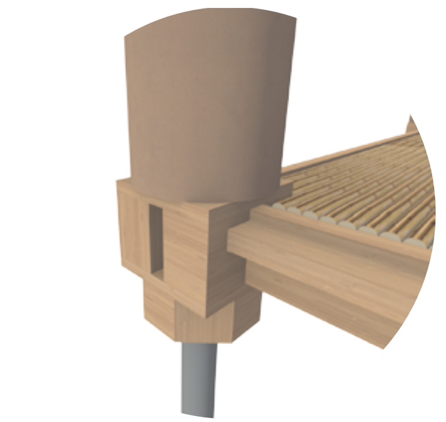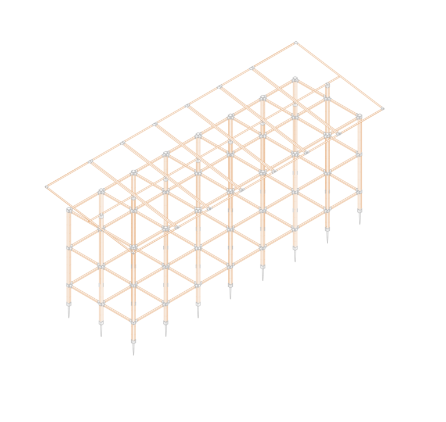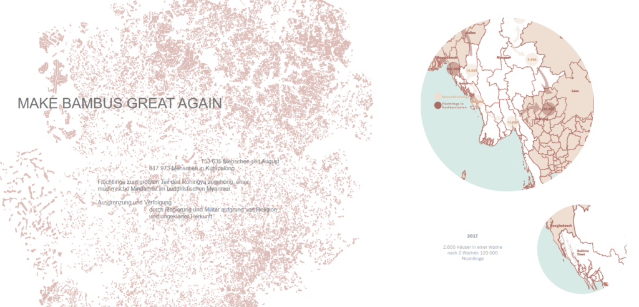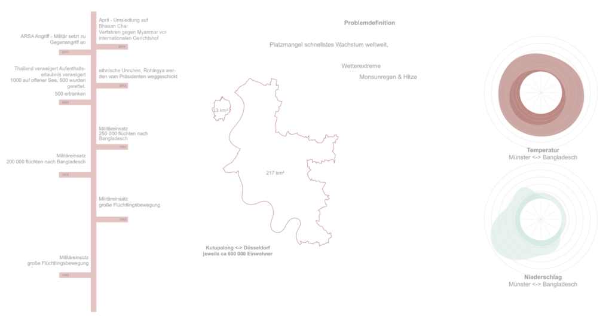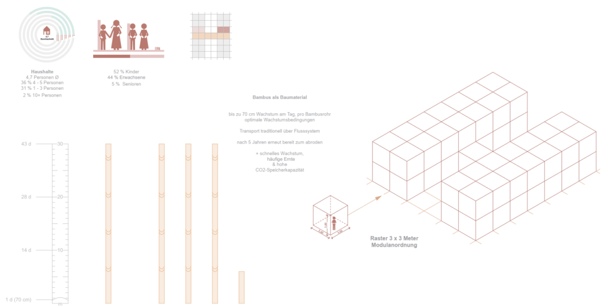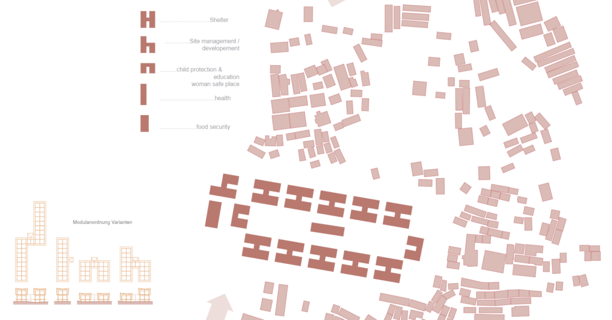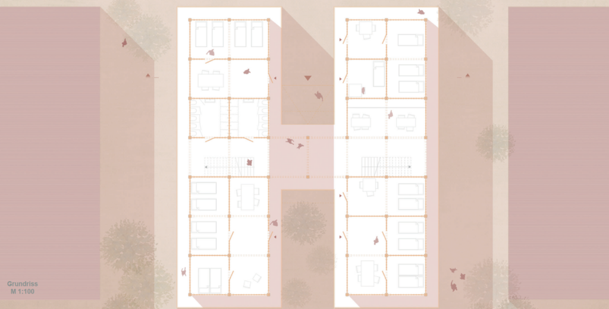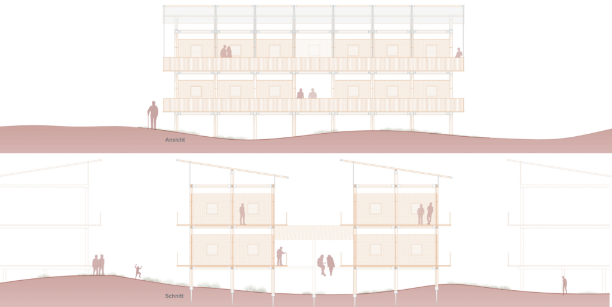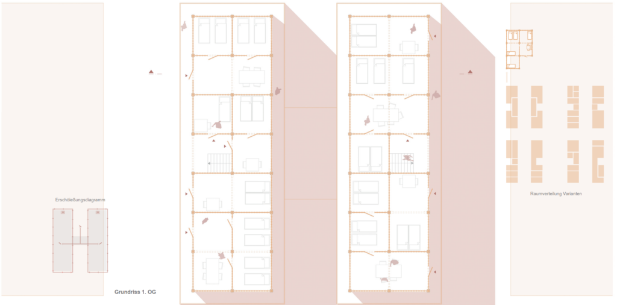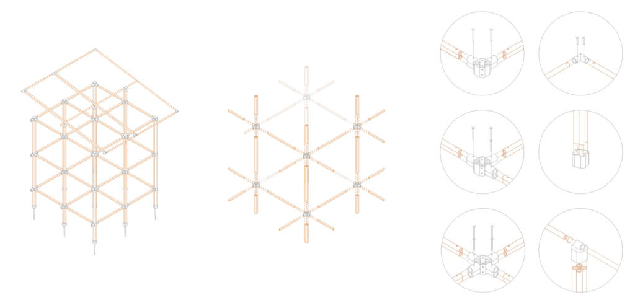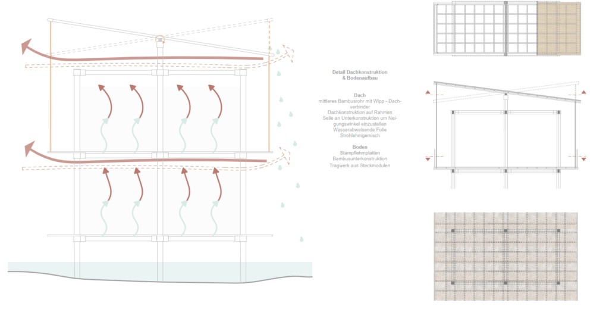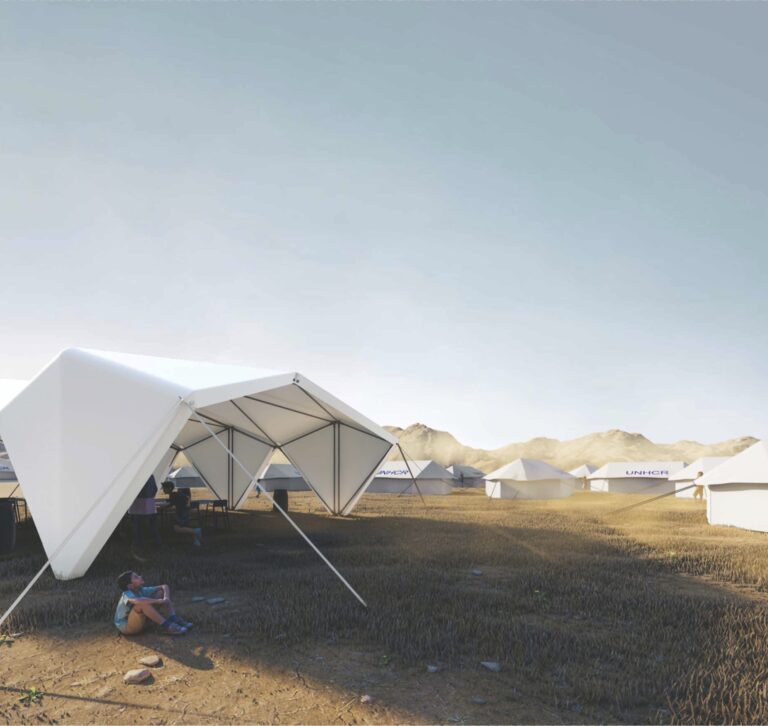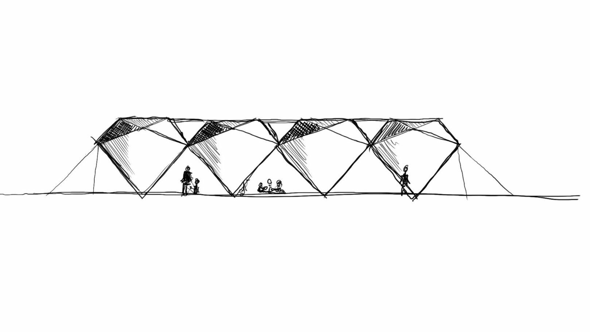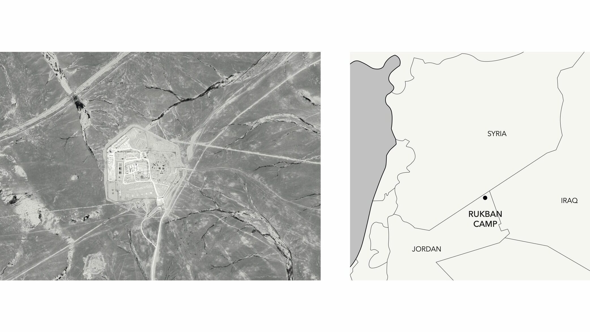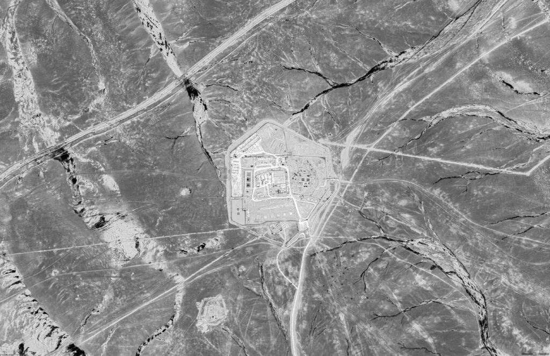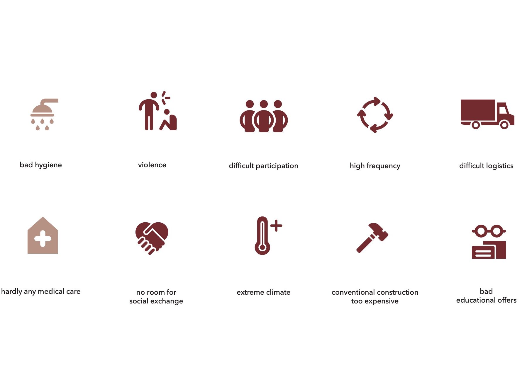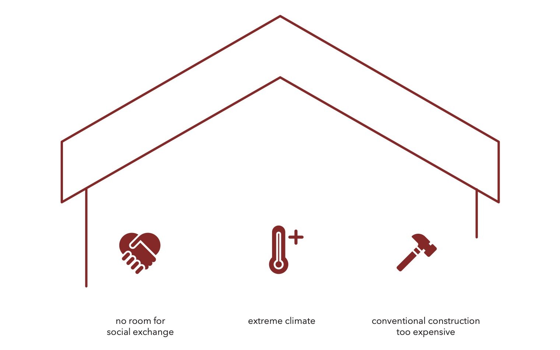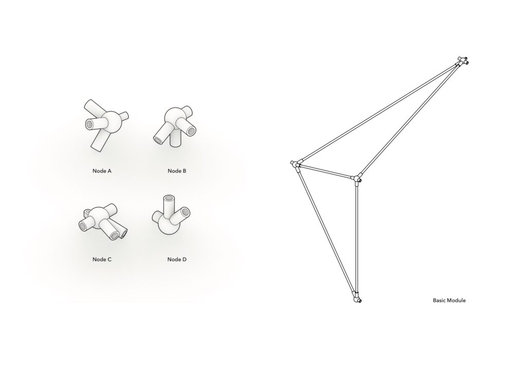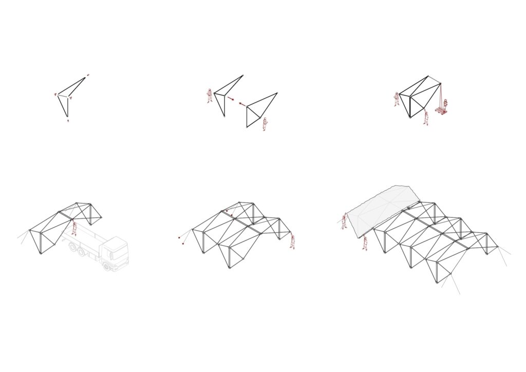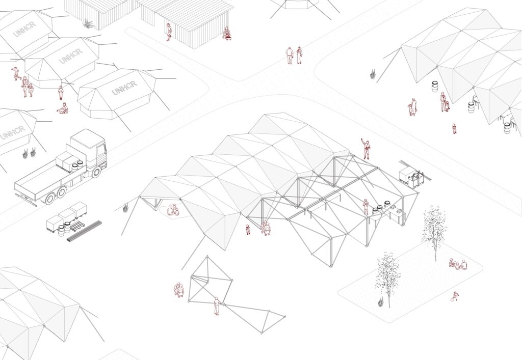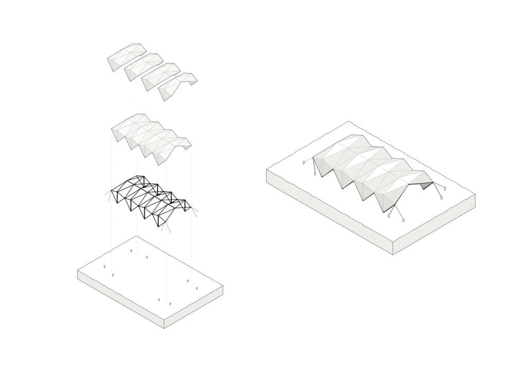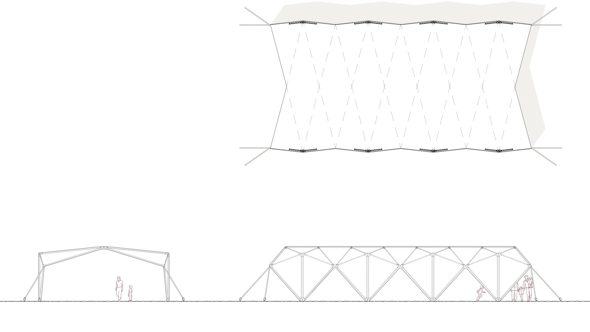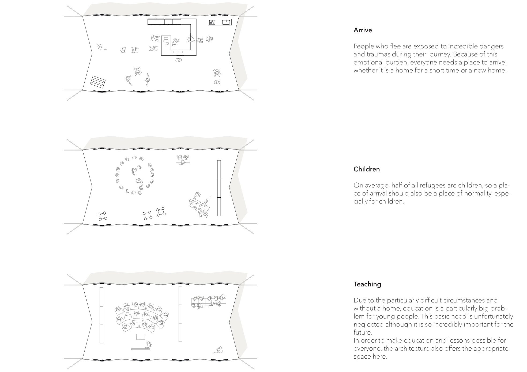#2 Newly United Community
Author & Designer: Bjarne Gießler, Paul Jialin Wu
Date: November 2021
“Africa’s largest host country” – that’s how Uganda is also called. How could so many people be taken in and what makes the situation in Uganda different from the refugee situation worldwide?
Progressive refugee policies give refugees in Uganda the right to self-determination, work, start their own businesses, and access services – many aspects that people in other countries are not afforded.
Our project aims to take Uganda’s ideas and create a place where refugees have the opportunity to develop, learn new skills and knowledge, regardless of the political situation.
“There is no power for change greater than a community discovering what it cares about”
Margaret J. Wheatley
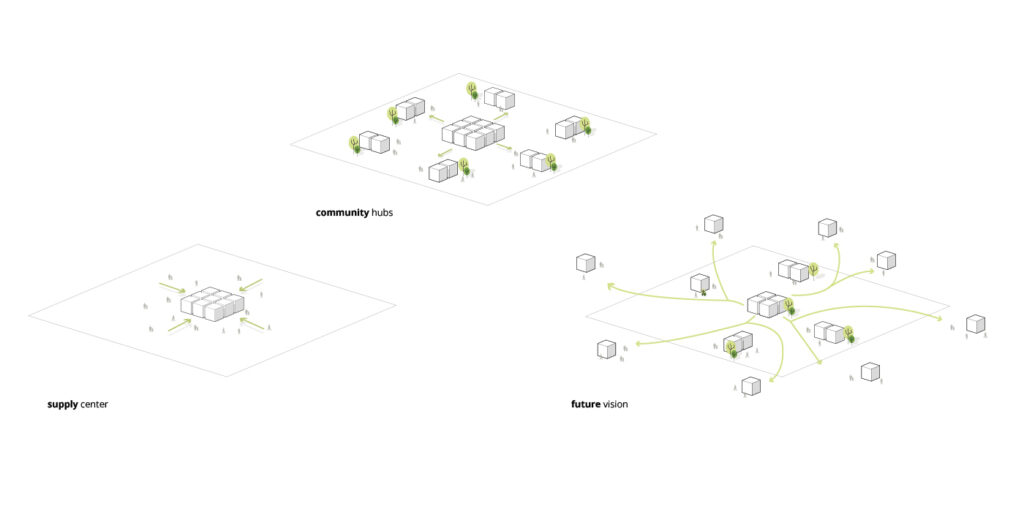
The design allows the refugees to create a place that can be used for security and community solidarity. The residents can design this place themselves according to their needs and grow as a community.
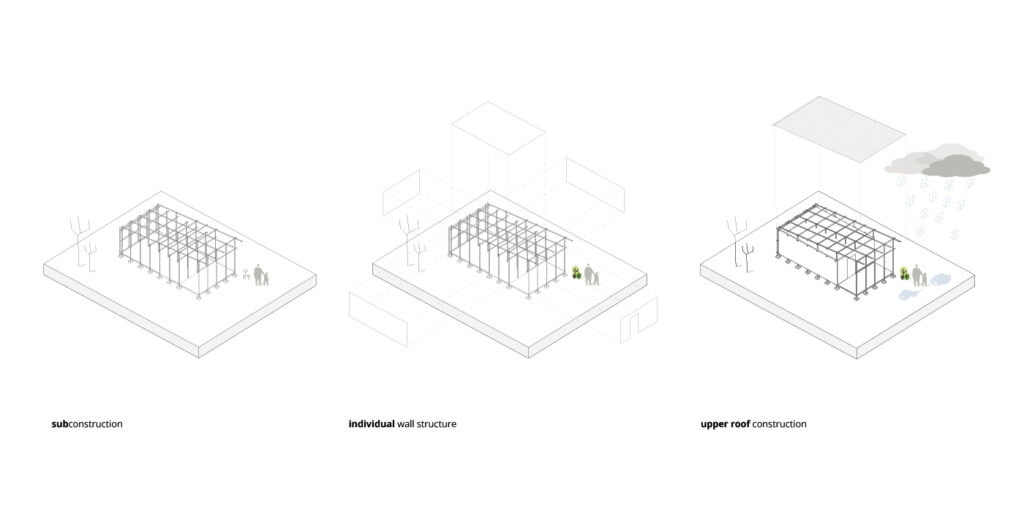
A construction of scaffolding poles and connectors provides a stable substructure. This allows the erection of the walls from local building materials.
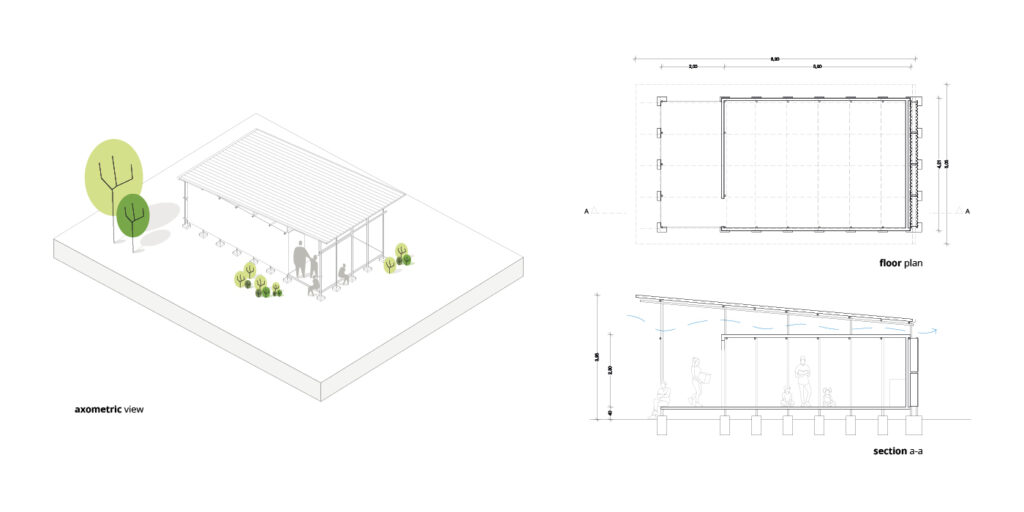
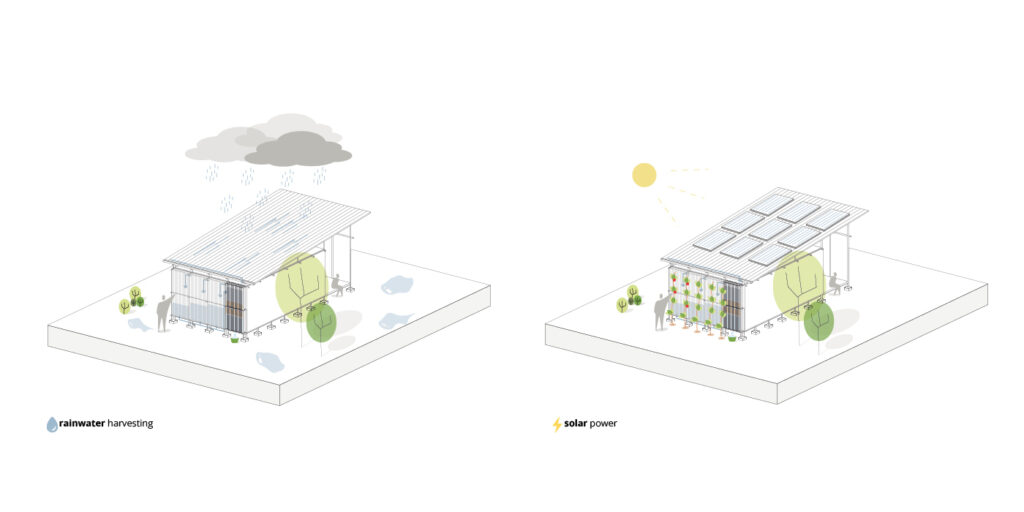
An innovative element of our module is the possibility to store and treat rainwater; with the help of water tanks mounted on the framework and interconnected. The roof structure also makes it possible to install photovoltaic panels, so solar energy can also be stored. The storage of water and energy could be used to grow food as well as for reforestation.
