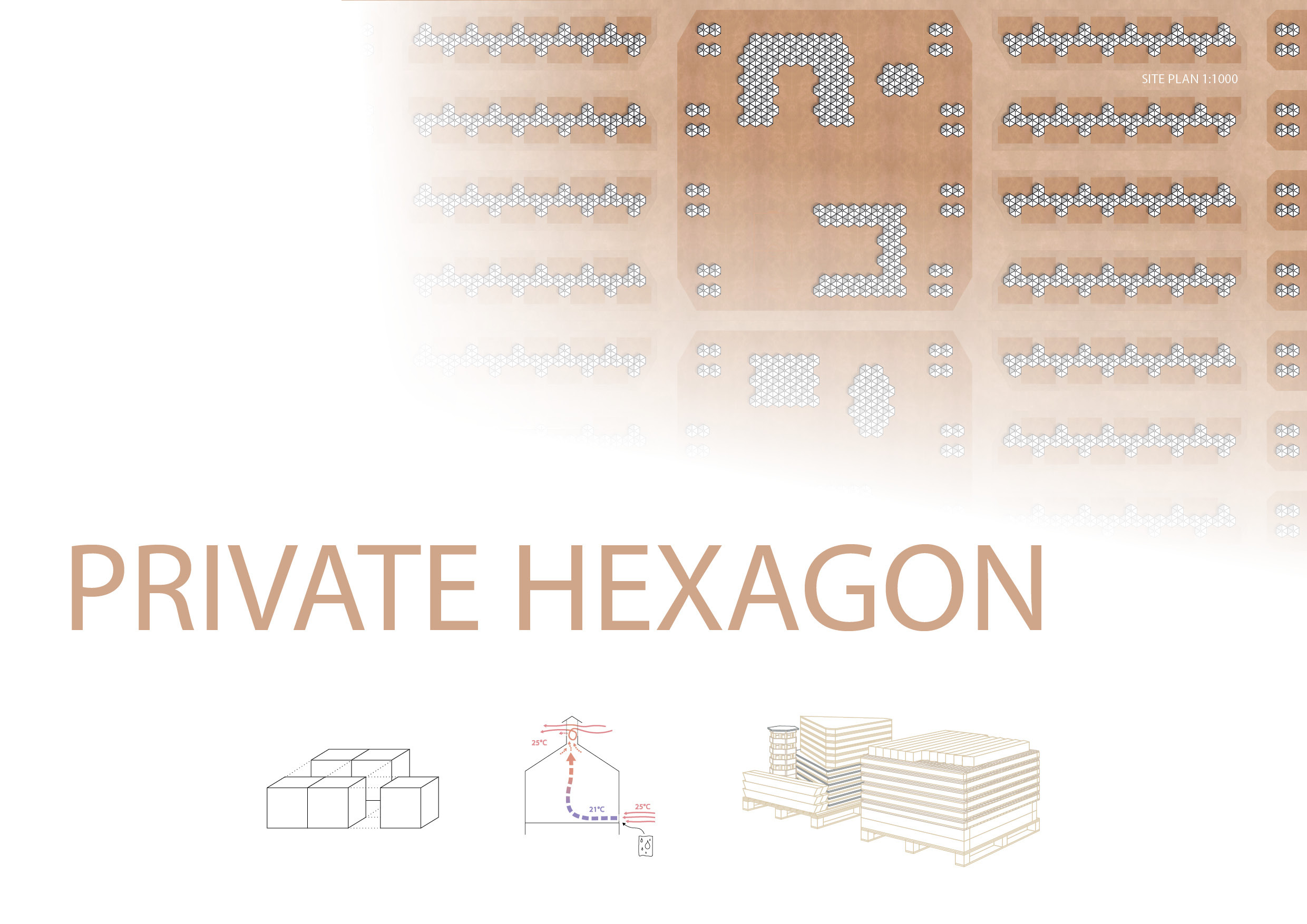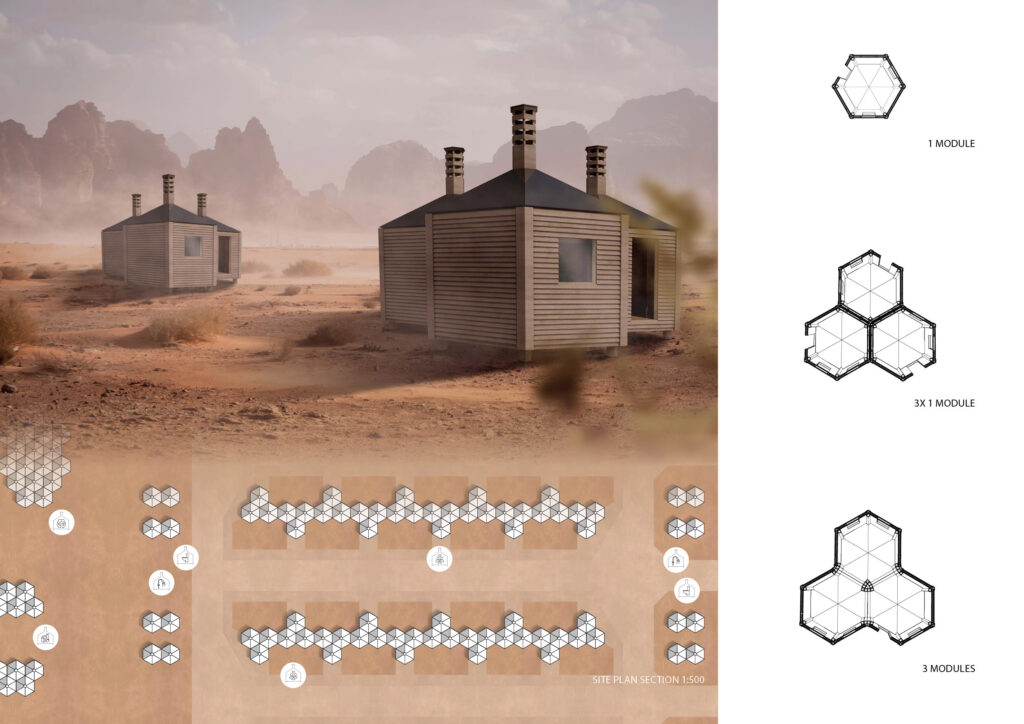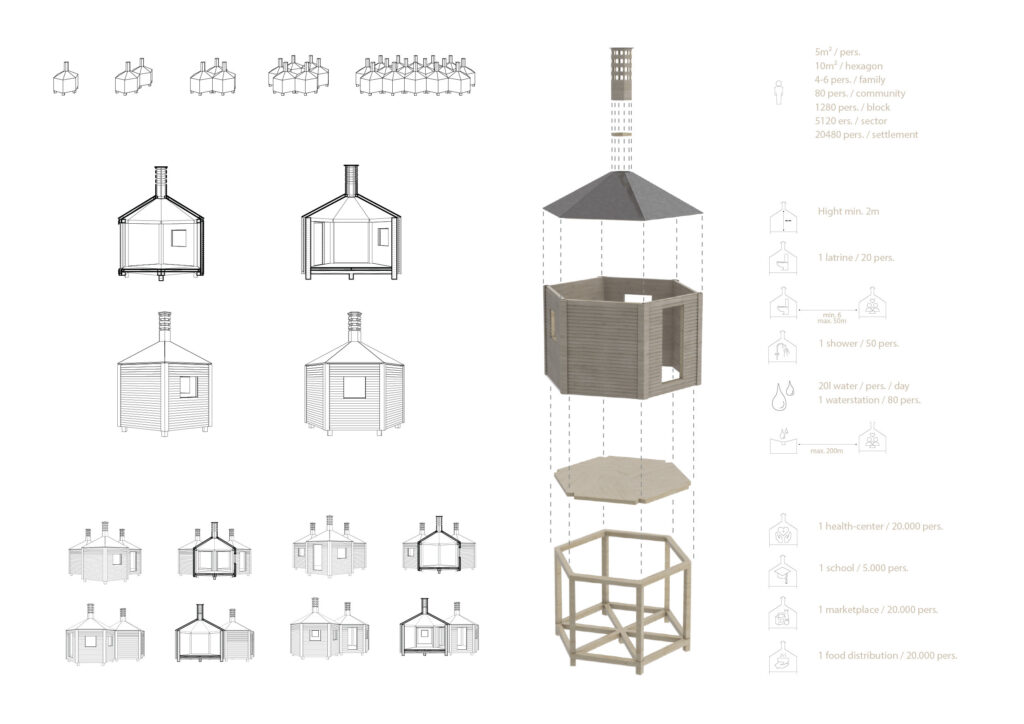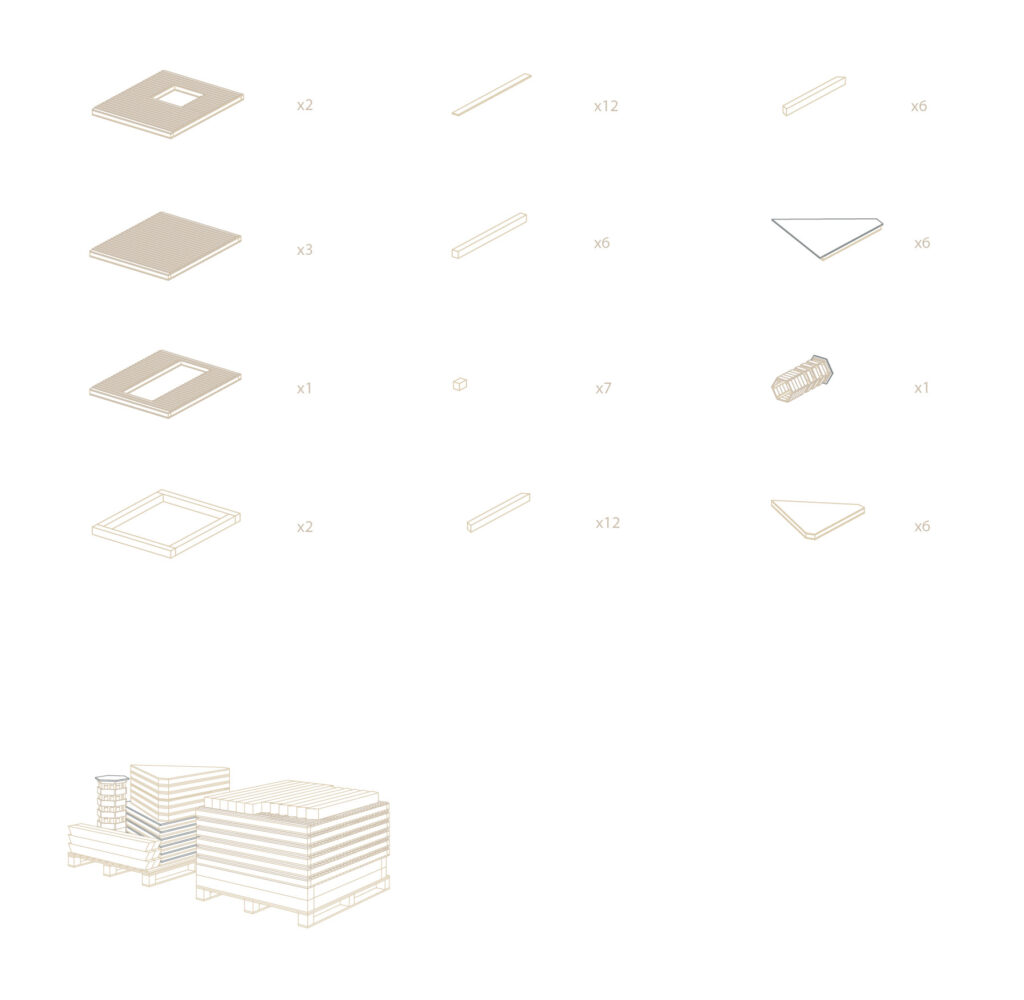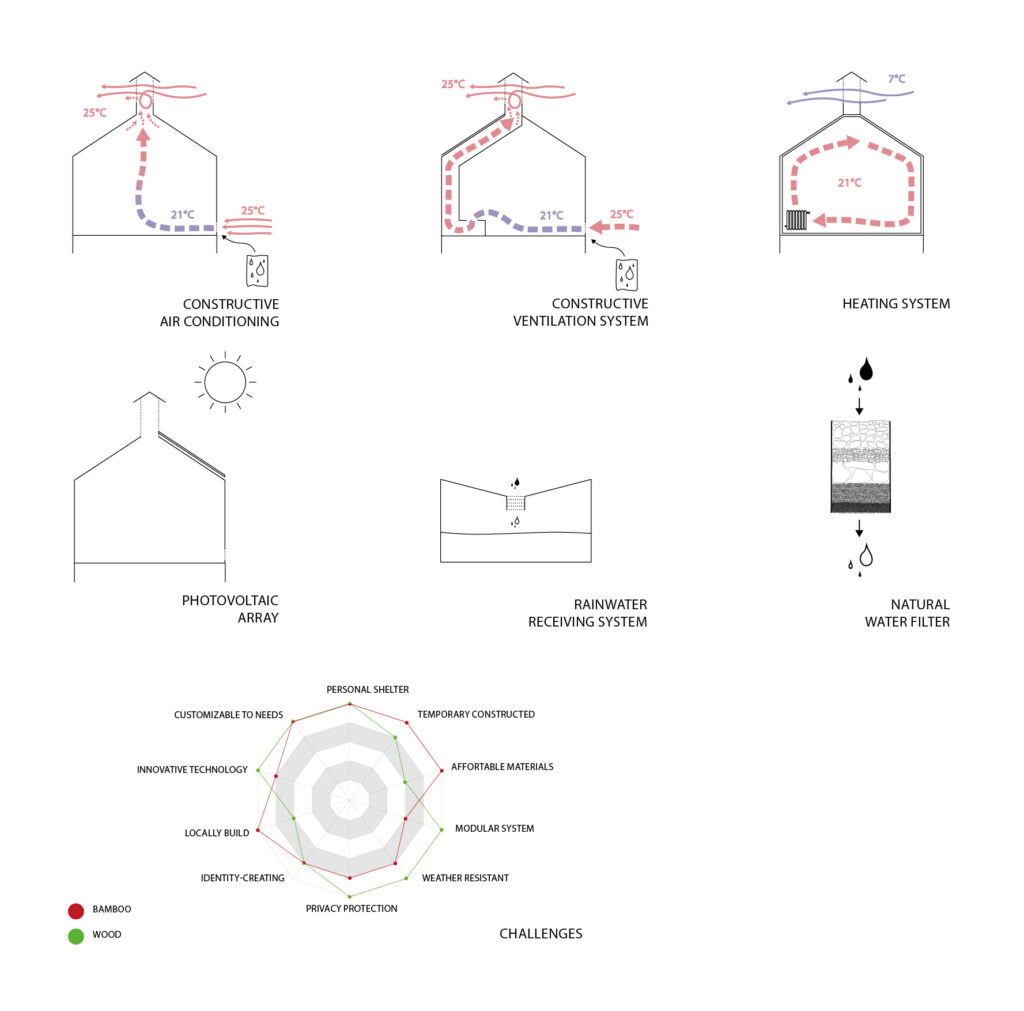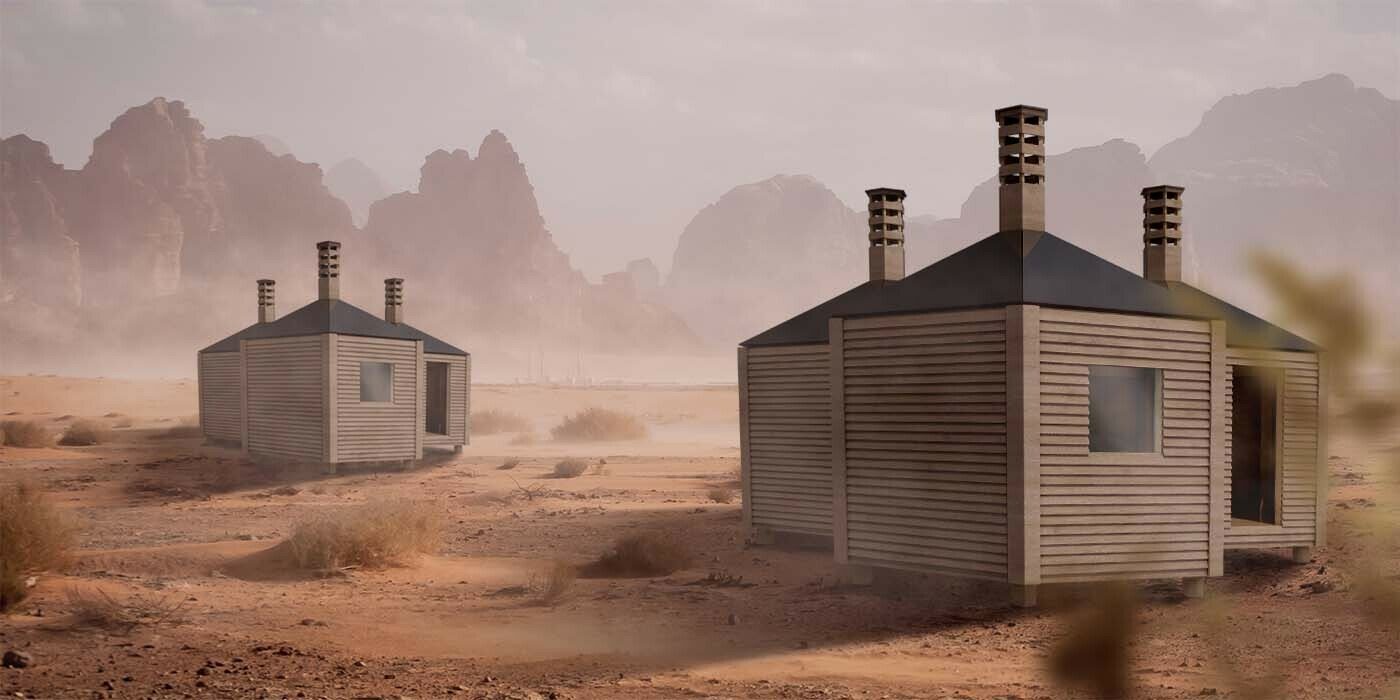Author & Designer: Lukas Löpmeier & Pia Hartz
Date: November 2021
The PRIVATE HEXAGON project supports the construction of solid shelters for refugees.
It is a concept for a facility that can be applied in many regions due to its construction and the associated flexibility of the materials.
“The PRIVATE HEXAGON can be as individual as the people who live in it”
The module forms private accommodations for families of different sizes and can be customized to match personal needs and the community. Due to the hexagonal floor plan, the accommodations can be combined in several directions in a modular way. The shelters form a structure that can be taken as a guideline, but at the same time leave room for individual design, both in urban form and personal interior.
Each module has a constructive air conditioning system that can adiabatically cool the air inside by a few effective degrees Celsius on hot summer days. The main components of the air conditioning system are two openings in the outer skin of the module. One of the two openings is located in the foot area, the other in the ridge. To protect the interior from insects and foreign particles, this is covered with a textile net. To cool down the air inside, this net is moistened with water. For colder regions and seasons, the modules can be equipped with electric heaters. For this purpose, the ventilation openings in the foot area and in the chimney are closed. In addition, the outer skin of the modules can be thermally insulated to keep the existing heat inside.
